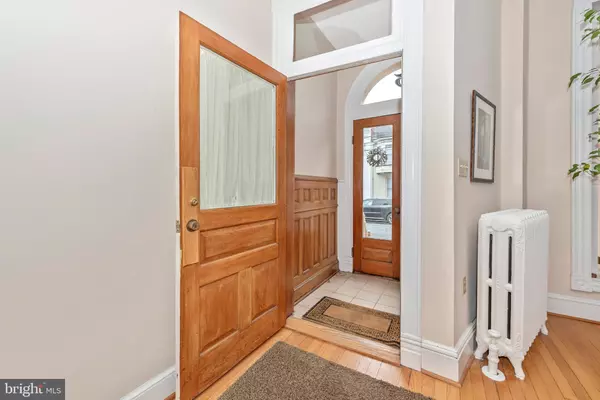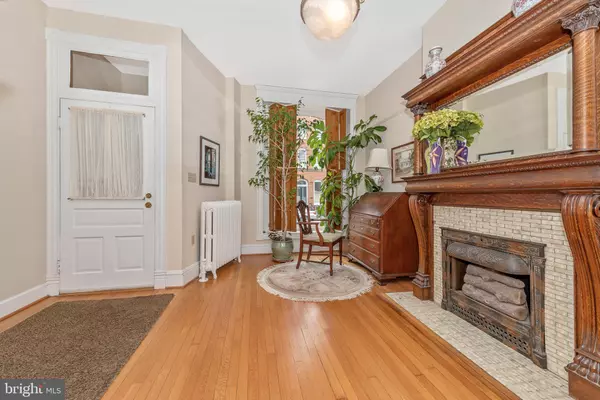$500,000
$540,000
7.4%For more information regarding the value of a property, please contact us for a free consultation.
15 E 3RD ST Frederick, MD 21701
3 Beds
3 Baths
2,843 SqFt
Key Details
Sold Price $500,000
Property Type Townhouse
Sub Type Interior Row/Townhouse
Listing Status Sold
Purchase Type For Sale
Square Footage 2,843 sqft
Price per Sqft $175
Subdivision Frederick Historic District
MLS Listing ID MDFR233742
Sold Date 10/31/19
Style Federal
Bedrooms 3
Full Baths 3
HOA Y/N N
Abv Grd Liv Area 2,843
Originating Board BRIGHT
Year Built 1906
Annual Tax Amount $6,902
Tax Year 2018
Lot Size 3,038 Sqft
Acres 0.07
Property Description
Historic home with deeded private parking, 2-zone central air with roomy elevator that reaches from 3rd story to basement, making it very easy to carry items to all levels in the home. 3 spacious decks. Duvinage spiral stairs for exterior access from backyard to 2nd story porch. Lush mature yard. Wood floors plus 2 non-working fireplaces, exposed brick in some rooms. 3 Bedrooms with 3 Full baths. Master Bath has walk-in shower and heated floor Bath is main level next to guest room also has heated floor with walk in shower. Main level could easily be an in-law suite or au pair. Basement has 1/2 bath, and cemented floor. Comfortable and easy to live in, with its great location in the Historic District, its parking area makes it very convenient. It would be perfect for Air B&B. A block away from restaurants and specialty shops. Sellers have now moved and are motivate to sell their property.
Location
State MD
County Frederick
Zoning DR
Rooms
Other Rooms Living Room, Den, Basement
Basement Full, Outside Entrance, Walkout Stairs, Connecting Stairway, Poured Concrete, Sump Pump, Unfinished
Main Level Bedrooms 1
Interior
Interior Features Built-Ins, Elevator, Entry Level Bedroom, Family Room Off Kitchen, Floor Plan - Open, Formal/Separate Dining Room, Kitchen - Eat-In, Kitchen - Country, Primary Bath(s), Pantry, Stall Shower, Store/Office, Wood Floors
Hot Water Natural Gas
Heating Central
Cooling Central A/C
Flooring Carpet, Wood
Fireplaces Number 2
Fireplaces Type Non-Functioning
Equipment Dryer, Disposal, Dishwasher, Cooktop - Down Draft, Cooktop, Dryer - Electric, Icemaker, Microwave, Oven/Range - Electric, Refrigerator, Washer, Oven - Single
Furnishings No
Fireplace Y
Appliance Dryer, Disposal, Dishwasher, Cooktop - Down Draft, Cooktop, Dryer - Electric, Icemaker, Microwave, Oven/Range - Electric, Refrigerator, Washer, Oven - Single
Heat Source Natural Gas
Laundry Lower Floor
Exterior
Exterior Feature Deck(s), Patio(s)
Garage Spaces 2.0
Utilities Available Cable TV, Phone
Waterfront N
Water Access N
Roof Type Metal
Accessibility None
Porch Deck(s), Patio(s)
Road Frontage Public
Parking Type Driveway, Off Street
Total Parking Spaces 2
Garage N
Building
Lot Description Landscaping
Story 3+
Foundation Brick/Mortar
Sewer Public Sewer
Water Public
Architectural Style Federal
Level or Stories 3+
Additional Building Above Grade
Structure Type Plaster Walls
New Construction N
Schools
School District Frederick County Public Schools
Others
Pets Allowed Y
HOA Fee Include None
Senior Community No
Tax ID 1102026503
Ownership Fee Simple
SqFt Source Assessor
Acceptable Financing Contract
Horse Property N
Listing Terms Contract
Financing Contract
Special Listing Condition Standard
Pets Description Dogs OK, Cats OK
Read Less
Want to know what your home might be worth? Contact us for a FREE valuation!

Our team is ready to help you sell your home for the highest possible price ASAP

Bought with Lori W Rogers • Keller Williams Realty Centre






